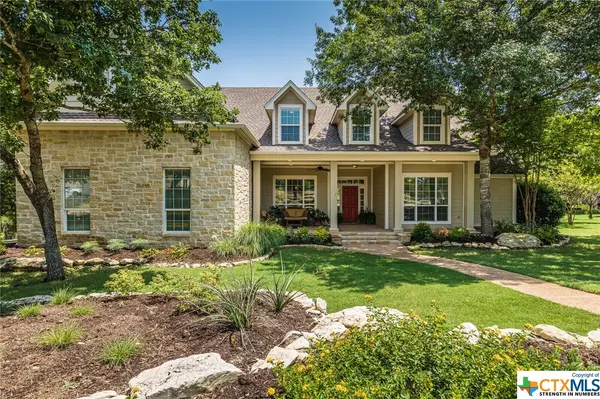For more information regarding the value of a property, please contact us for a free consultation.
128 Via Valle Belton, TX 76513
Want to know what your home might be worth? Contact us for a FREE valuation!

Our team is ready to help you sell your home for the highest possible price ASAP
Key Details
Property Type Single Family Home
Sub Type Single Family Residence
Listing Status Sold
Purchase Type For Sale
Square Footage 3,511 sqft
Price per Sqft $265
Subdivision Terra Bella Sub
MLS Listing ID 512274
Sold Date 03/15/24
Style Traditional
Bedrooms 5
Full Baths 4
Half Baths 1
Construction Status Resale
HOA Fees $41/ann
HOA Y/N Yes
Year Built 2009
Lot Size 0.756 Acres
Acres 0.756
Property Description
RELAXED LUXURY DEFINES THIS GORGEOUS CUSTOM HOME ALONG SALADO CREEK! Built by premier homebuilder, Sorrells & Gunn, this approximately 3,511 sqft plan, w/unbeatable backyard views, is anchored by wire brushed hardwood flooring throughout main living areas. New owners will love the openness in the living & dining spaces around newly redesigned kitchen that offers an abundance of custom cabinetry, new granite countertops, huge serving island, & high end Wolf appliances including a 5 burner induction cooktop & convection double ovens, one including steam! 1st floor also offers a guest bedroom/study (& bath) while the spacious master, w/backyard views, opens into a double vanity bath w/soaking tub & separate shower. Upstairs is efficient w/3 bedrooms, 2 baths, & easy walk-in attic access w/ample storage under spray foam insulation. Separate 3rd garage bay has AC & perfect for gym or workshop! Terra Bella owners enjoy 3 ponds, 1.3 mile walking trail, frisbie golf course & easy creek access!
Location
State TX
County Bell
Interior
Interior Features Attic, Beamed Ceilings, Bookcases, Ceiling Fan(s), Crown Molding, Dining Area, Coffered Ceiling(s), Separate/Formal Dining Room, Double Vanity, Entrance Foyer, Eat-in Kitchen, Garden Tub/Roman Tub, High Ceilings, Primary Downstairs, Multiple Living Areas, MultipleDining Areas, Main Level Primary, Open Floorplan, Permanent Attic Stairs, Split Bedrooms, Soaking Tub
Heating Central, Propane
Cooling Central Air, Electric, 2 Units
Flooring Carpet, Tile, Wood
Fireplaces Number 1
Fireplaces Type Gas Starter, Living Room, Stone, Wood Burning
Fireplace Yes
Appliance Double Oven, Dishwasher, Electric Cooktop, Disposal, Gas Water Heater, Multiple Water Heaters, Refrigerator, Range Hood, Tankless Water Heater, Some Electric Appliances, Built-In Oven, Cooktop, Microwave
Laundry Washer Hookup, Laundry Room
Exterior
Exterior Feature Covered Patio, Fire Pit, Porch, Patio, Rain Gutters
Garage Spaces 3.0
Garage Description 3.0
Fence None
Pool None
Community Features Fishing, Pier, Park, Trails/Paths, Curbs, Gated
Waterfront Yes
View Y/N Yes
Water Access Desc Community/Coop
View Creek/Stream
Roof Type Composition,Shingle
Porch Covered, Patio, Porch
Building
Story 2
Entry Level Two
Foundation Slab
Sewer Not Connected (at lot), Public Sewer
Water Community/Coop
Architectural Style Traditional
Level or Stories Two
Additional Building Cabana
Construction Status Resale
Schools
School District Salado Isd
Others
HOA Name Terra Bella
Tax ID 334377
Security Features Gated Community,Security System Owned,Smoke Detector(s)
Acceptable Financing Cash, Conventional, FHA, VA Loan
Listing Terms Cash, Conventional, FHA, VA Loan
Financing Cash
Read Less

Bought with Ryan Hodge • First Texas Brokerage Company
GET MORE INFORMATION




