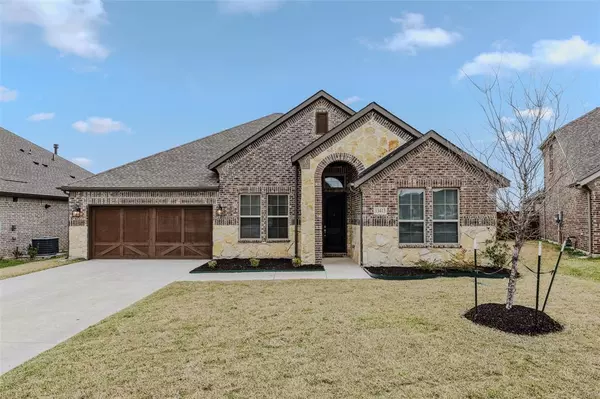For more information regarding the value of a property, please contact us for a free consultation.
13413 Quesa Drive Little Elm, TX 75068
Want to know what your home might be worth? Contact us for a FREE valuation!

Our team is ready to help you sell your home for the highest possible price ASAP
Key Details
Property Type Single Family Home
Sub Type Single Family Residence
Listing Status Sold
Purchase Type For Sale
Square Footage 2,276 sqft
Price per Sqft $219
Subdivision Valencia Lk Ph 2B-1
MLS Listing ID 20558352
Sold Date 04/19/24
Style Traditional
Bedrooms 3
Full Baths 2
HOA Fees $41/ann
HOA Y/N Mandatory
Year Built 2022
Annual Tax Amount $9,845
Lot Size 7,797 Sqft
Acres 0.179
Property Description
2022 built single-story home makes you feel like you are perched on a treetop with it's gorgeous panoramic views of lush tree-lined greenspace. Located in popular Valencia on the Lake neighborhood that offers fantastic amenities like community pool, splash pad, fitness center, trails, tennis courts, & more! A bright, open floor plan, soaring ceilings, & spacious great room built w entertainment in mind. Striking eat-in kitchen has beautiful designer tile backsplash, vast quartz island, gas cooktop, stainless appliances & great storage. Primary suite with lovely window seat to enjoy more of those amazing views & a spa-like ensuite w double vanity, garden tub, separate frameless glass shower w bench, & walk-in closet has direct laundry room access. Two secondary bedrooms, shared bath, large double-door study, mud, & utility rooms complete this beautiful home. Relax on the covered back patio, or head out to enjoy this excellent community, Lake Lewisville, nearby shopping, dining, & more!
Location
State TX
County Denton
Community Community Pool, Curbs, Fitness Center, Greenbelt, Jogging Path/Bike Path, Park, Playground, Pool, Sidewalks
Direction GPS
Rooms
Dining Room 1
Interior
Interior Features Cable TV Available, Decorative Lighting, Double Vanity, Eat-in Kitchen, Flat Screen Wiring, Granite Counters, High Speed Internet Available, Kitchen Island, Open Floorplan, Pantry, Vaulted Ceiling(s), Walk-In Closet(s)
Heating Central, Natural Gas
Cooling Ceiling Fan(s), Central Air, Electric
Flooring Carpet, Ceramic Tile, Luxury Vinyl Plank
Equipment Irrigation Equipment
Appliance Dishwasher, Disposal, Electric Oven, Gas Cooktop, Microwave, Tankless Water Heater, Vented Exhaust Fan
Heat Source Central, Natural Gas
Laundry Electric Dryer Hookup, Utility Room, Full Size W/D Area, Washer Hookup
Exterior
Exterior Feature Covered Patio/Porch
Garage Spaces 2.0
Fence Back Yard, Fenced, Wood, Wrought Iron
Community Features Community Pool, Curbs, Fitness Center, Greenbelt, Jogging Path/Bike Path, Park, Playground, Pool, Sidewalks
Utilities Available Cable Available, City Sewer, City Water, Co-op Electric, Natural Gas Available
Roof Type Composition
Total Parking Spaces 2
Garage Yes
Building
Lot Description Adjacent to Greenbelt, Few Trees, Greenbelt, Interior Lot, Landscaped, Lrg. Backyard Grass, Sprinkler System, Subdivision
Story One
Foundation Slab
Level or Stories One
Structure Type Brick
Schools
Elementary Schools Union Park
Middle Schools Pat Hagan Cheek
High Schools Ray Braswell
School District Denton Isd
Others
Ownership See Tax
Acceptable Financing Cash, Conventional, FHA, Lease Back
Listing Terms Cash, Conventional, FHA, Lease Back
Financing Cash
Special Listing Condition Aerial Photo
Read Less

©2024 North Texas Real Estate Information Systems.
Bought with Jovann Canada-Walker • Coldwell Banker Realty Frisco
GET MORE INFORMATION




