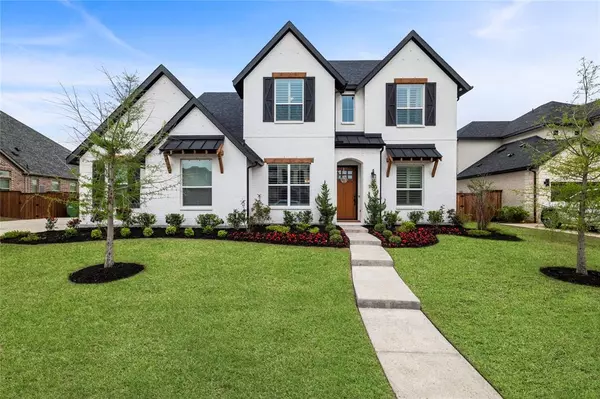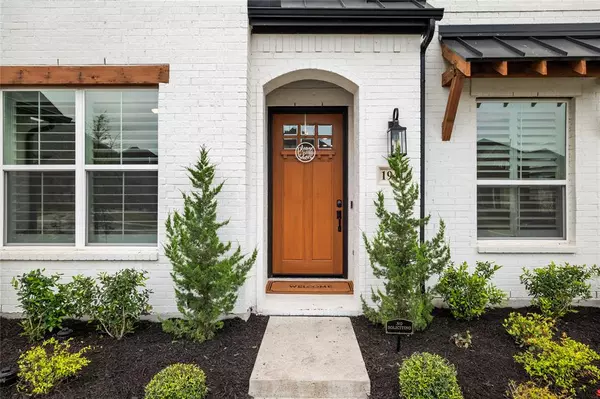For more information regarding the value of a property, please contact us for a free consultation.
1941 Wynne Avenue Prosper, TX 75078
Want to know what your home might be worth? Contact us for a FREE valuation!

Our team is ready to help you sell your home for the highest possible price ASAP
Key Details
Property Type Single Family Home
Sub Type Single Family Residence
Listing Status Sold
Purchase Type For Sale
Square Footage 3,278 sqft
Price per Sqft $286
Subdivision Legacy Gardens Ph 1
MLS Listing ID 20589945
Sold Date 07/08/24
Style Contemporary/Modern,Traditional
Bedrooms 4
Full Baths 3
Half Baths 1
HOA Fees $146/ann
HOA Y/N Mandatory
Year Built 2021
Annual Tax Amount $15,113
Lot Size 0.262 Acres
Acres 0.262
Property Description
BACK ON THE MARKET! Huge price drop! Below appraised value! Introducing a stunning NORTH-facing residence where luxury meets tranquility! This magnificent home offers 4BD, 3.5BA, thats just under 3300 sqft of living space. Immerse yourself in elegance with beautiful floors, quartz countertops, and updated lighting throughout, creating a contemporary oasis that offers an abundant of natural light. Step inside to discover exquisite craftsmanship and attention to detail at every turn. Situated on a sprawling 85ft lot, privacy is paramount with no neighbors behind you, allowing for peaceful enjoyment of your outdoor space. Whether you’re entertaining guests or simply relaxing with loved ones, this home provides the perfect backdrop for unforgettable moments. At the heart of the community is the Amenity Center with modern features that include a state-of-the-art fitness studio, infinity pool, indoor and outdoor play spaces, co-working space, conference room and so much more.
Location
State TX
County Collin
Community Club House, Community Pool, Community Sprinkler, Curbs, Fitness Center, Jogging Path/Bike Path, Playground, Sidewalks
Direction North on Dallas Pkwy, left on west Prosper Trail, right on Armstrong Ln, left on Wynne Ave
Rooms
Dining Room 1
Interior
Interior Features Decorative Lighting, Double Vanity, Eat-in Kitchen, High Speed Internet Available, Kitchen Island, Natural Woodwork, Open Floorplan
Heating Electric, Fireplace(s), Natural Gas
Cooling Ceiling Fan(s), Central Air, Electric
Flooring Carpet, Wood
Fireplaces Number 1
Fireplaces Type Electric, Gas
Appliance Dishwasher, Disposal, Gas Cooktop, Gas Oven, Microwave
Heat Source Electric, Fireplace(s), Natural Gas
Laundry Utility Room, Full Size W/D Area
Exterior
Exterior Feature Covered Patio/Porch, Rain Gutters, Lighting, Private Yard
Garage Spaces 3.0
Fence Wood
Community Features Club House, Community Pool, Community Sprinkler, Curbs, Fitness Center, Jogging Path/Bike Path, Playground, Sidewalks
Utilities Available City Sewer, City Water, Curbs, Electricity Available, Individual Gas Meter, Individual Water Meter, Natural Gas Available
Total Parking Spaces 3
Garage Yes
Building
Lot Description Interior Lot, Landscaped, Lrg. Backyard Grass, Sprinkler System
Story Two
Foundation Slab
Level or Stories Two
Structure Type Brick
Schools
Elementary Schools Joyce Hall
Middle Schools William Rushing
High Schools Prosper
School District Prosper Isd
Others
Ownership See CAD
Acceptable Financing Cash, Conventional
Listing Terms Cash, Conventional
Financing Conventional
Read Less

©2024 North Texas Real Estate Information Systems.
Bought with Luke Wiler • Designer Realty
GET MORE INFORMATION




