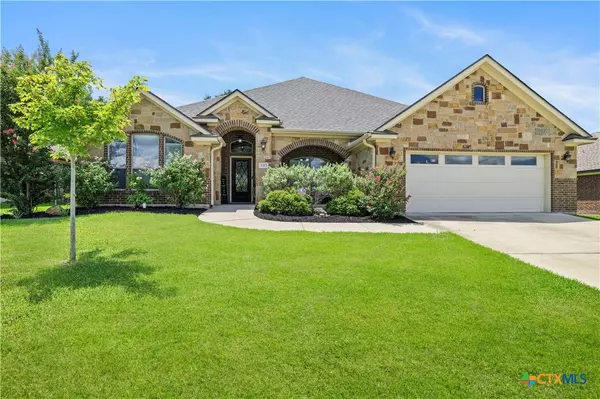For more information regarding the value of a property, please contact us for a free consultation.
3313 Ten Bits DR Belton, TX 76513
Want to know what your home might be worth? Contact us for a FREE valuation!

Our team is ready to help you sell your home for the highest possible price ASAP
Key Details
Property Type Single Family Home
Sub Type Single Family Residence
Listing Status Sold
Purchase Type For Sale
Square Footage 2,287 sqft
Price per Sqft $188
Subdivision Dawson Ranch Ph Ii Sec
MLS Listing ID 550526
Sold Date 09/30/24
Style Other,See Remarks
Bedrooms 4
Full Baths 3
Construction Status Resale
HOA Y/N Yes
Year Built 2013
Lot Size 10,092 Sqft
Acres 0.2317
Property Description
Allow 2 hr notice for showings.Discover luxury living in this custom-built residence nestled in the desirable Dawson Ranch community, part of the esteemed Belton ISD. The home boasts a spacious open floor plan adorned with tiled living areas and plush carpeting in the bedrooms.
Step into the expansive living area featuring a striking floor-to-ceiling rock fireplace, perfect for cozy gatherings. The kitchen is a culinary delight with custom cabinets, Custom vent hood, granite countertops, a center island, and top-of-the-line stainless steel appliances.
Enjoy meals in both formal and informal dining areas, each thoughtfully designed for comfort and elegance. The spacious master suite impresses with raised ceilings, windows that flood the room with natural light, and ample space for relaxation.
Additional highlights include generously sized guest bedrooms, a practical split floor plan offering privacy, and a large backyard with a covered patio, mature trees providing shade and tranquility, and a wood privacy fence ensuring seclusion. Brand New Roof on home and shed
Location
State TX
County Bell
Interior
Interior Features Ceiling Fan(s), Crown Molding, Dining Area, Separate/Formal Dining Room, Double Vanity, Garden Tub/Roman Tub, High Ceilings, Home Office, MultipleDining Areas, Pull Down Attic Stairs, Split Bedrooms, Separate Shower, Walk-In Closet(s), Breakfast Bar, Breakfast Area, Custom Cabinets, Granite Counters, Kitchen Island, Kitchen/Family Room Combo, Kitchen/Dining Combo, Pantry
Heating Central, Electric
Cooling Central Air, Electric, 1 Unit
Flooring Carpet, Ceramic Tile
Fireplaces Type Stone
Fireplace Yes
Appliance Dishwasher, Electric Cooktop, Electric Water Heater, Disposal, Oven, Plumbed For Ice Maker, Some Electric Appliances, Built-In Oven, Cooktop, Microwave
Laundry Washer Hookup, Electric Dryer Hookup, Laundry Room, Laundry Tub, Sink
Exterior
Exterior Feature Covered Patio, Porch, Rain Gutters
Garage Attached, Garage
Garage Spaces 2.0
Garage Description 2.0
Fence Back Yard, Picket, Privacy
Pool None
Community Features Trails/Paths, Curbs
Utilities Available Cable Available, Electricity Available, High Speed Internet Available, Trash Collection Public, Water Available
Waterfront No
View Y/N No
Water Access Desc Public
View None
Roof Type Composition,Shingle
Porch Covered, Patio, Porch
Building
Story 1
Entry Level One
Foundation Slab
Sewer Public Sewer
Water Public
Architectural Style Other, See Remarks
Level or Stories One
Additional Building Outbuilding
Construction Status Resale
Schools
Elementary Schools Sparta Elementary
High Schools Belton High School
School District Belton Isd
Others
Tax ID 446753
Security Features Smoke Detector(s)
Acceptable Financing Cash, Conventional, FHA, VA Loan
Listing Terms Cash, Conventional, FHA, VA Loan
Financing VA
Read Less

Bought with Jennifer Bruns • Vista Real Estate
GET MORE INFORMATION




