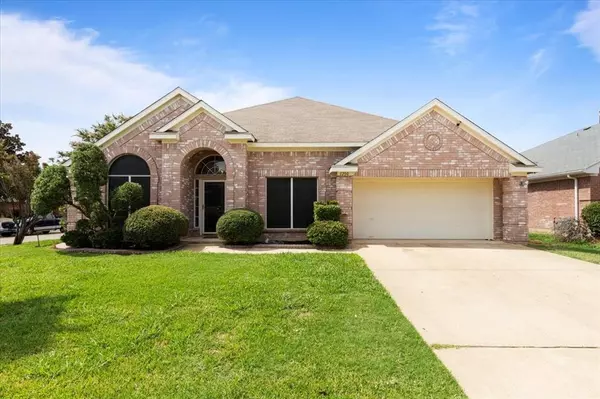For more information regarding the value of a property, please contact us for a free consultation.
1200 Golden View Court Arlington, TX 76001
Want to know what your home might be worth? Contact us for a FREE valuation!

Our team is ready to help you sell your home for the highest possible price ASAP
Key Details
Property Type Single Family Home
Sub Type Single Family Residence
Listing Status Sold
Purchase Type For Sale
Square Footage 2,695 sqft
Price per Sqft $155
Subdivision Brighton Estates
MLS Listing ID 20689285
Sold Date 10/25/24
Style Traditional
Bedrooms 4
Full Baths 2
Half Baths 1
HOA Y/N None
Year Built 1999
Annual Tax Amount $7,795
Lot Size 7,492 Sqft
Acres 0.172
Property Description
Step inside this expansive single story home nestled on a quiet corner lot in Brighton Estates. Once inside you'll be greeted by a long hallway leading into the open concept living room, kitchen and dining area creating the perfect space for entertaining. Gather with friends and family in the light and bright living room highlighted by a beautiful accent wall and cozy gas fireplace. Prepare a home-cooked meal in the kitchen fully equipped with custom cabinetry, granite counter-tops, Frigidaire Gallery stainless steel appliances and gas range. Escape after a long day to the secluded primary bedroom complete with two walk-in closet's and an ensuite bath with separate vanities, jetted tub and separate shower. The fourth bedroom with convenient murphy bed and closet could also be used as a study. Two spacious flex rooms could be used as a game room and media room depending on your families needs. Excellent location close to highways, shopping and entertainment.
Location
State TX
County Tarrant
Community Curbs, Sidewalks
Direction From I20 exit Cooper and head South. Turn left on Hardisty, right on Seaford, right on Golden View. Home is on the left corner.
Rooms
Dining Room 1
Interior
Interior Features Cable TV Available, Decorative Lighting, Double Vanity, Flat Screen Wiring, Granite Counters, High Speed Internet Available, Open Floorplan, Pantry, Walk-In Closet(s)
Heating Central, Fireplace(s)
Cooling Ceiling Fan(s), Central Air, Electric
Flooring Ceramic Tile, Laminate
Fireplaces Number 1
Fireplaces Type Gas Logs, Gas Starter, Living Room
Appliance Dishwasher, Disposal, Gas Range, Gas Water Heater, Microwave
Heat Source Central, Fireplace(s)
Laundry Full Size W/D Area, Washer Hookup
Exterior
Exterior Feature Covered Patio/Porch
Garage Spaces 2.0
Fence Back Yard, Metal, Wood
Community Features Curbs, Sidewalks
Utilities Available Cable Available, City Sewer, City Water, Concrete, Curbs, Sidewalk
Roof Type Composition
Total Parking Spaces 2
Garage Yes
Building
Lot Description Corner Lot, Landscaped, Sprinkler System, Subdivision
Story One
Foundation Slab
Level or Stories One
Structure Type Brick,Siding
Schools
Elementary Schools Davis
Middle Schools Howard
High Schools Summit
School District Mansfield Isd
Others
Ownership See Tax
Acceptable Financing Cash, Conventional, FHA, VA Loan
Listing Terms Cash, Conventional, FHA, VA Loan
Financing Conventional
Read Less

©2024 North Texas Real Estate Information Systems.
Bought with Clara Nguyen • Canco Real Estate LLC
GET MORE INFORMATION




