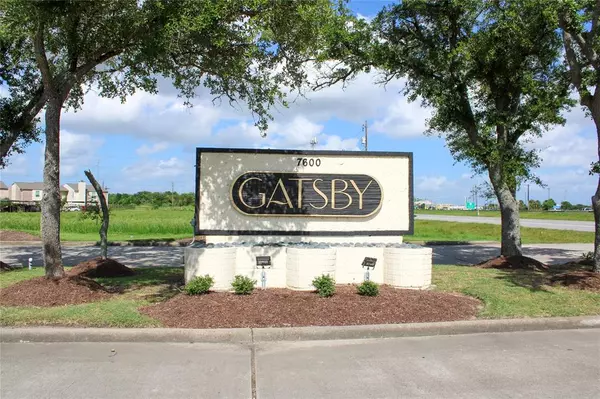For more information regarding the value of a property, please contact us for a free consultation.
7600 Emmett F Lowry EXPY #1007 Texas City, TX 77591
Want to know what your home might be worth? Contact us for a FREE valuation!

Our team is ready to help you sell your home for the highest possible price ASAP
Key Details
Property Type Condo
Sub Type Condominium
Listing Status Sold
Purchase Type For Sale
Square Footage 986 sqft
Price per Sqft $86
Subdivision Gatsby Condo
MLS Listing ID 80462575
Sold Date 10/29/24
Style Traditional
Bedrooms 2
Full Baths 2
HOA Fees $280/mo
Year Built 1980
Annual Tax Amount $1,842
Tax Year 2023
Lot Size 986 Sqft
Property Description
Fantastic find in Texas City, easy freeway access. Two generous bedrooms and two full
bathrooms. Everything works but has not been updated--use this opportunity to decorate to your
own taste. Rooms are spacious, kitchen is convenient, and you can cozy up in front of the
woodburning fireplace. Covered entry to keep you dry and louvred front door for privacy. Corner
unit means easy access better view with first floor comfort. Plenty of storage in every room, don't
worry about having too much of anything. Washer/dryer hookups in the unit and refrigerator stays.
Ceiling fans in every room. One bathroom is handicapped accessible, second has tub/shower
combo. Come see the possibilities for yourself. *Room measurements should be confirmed by buyer.
Location
State TX
County Galveston
Area Texas City
Rooms
Bedroom Description All Bedrooms Down,En-Suite Bath,Primary Bed - 1st Floor
Other Rooms 1 Living Area, Breakfast Room, Family Room, Living Area - 1st Floor, Living/Dining Combo, Utility Room in House
Master Bathroom Disabled Access, Full Secondary Bathroom Down, Primary Bath: Shower Only, Vanity Area
Kitchen Breakfast Bar, Pantry
Interior
Interior Features Disabled Access, Refrigerator Included, Window Coverings
Heating Central Electric
Cooling Central Electric
Flooring Carpet, Vinyl
Fireplaces Number 1
Fireplaces Type Wood Burning Fireplace
Appliance Refrigerator
Dryer Utilities 1
Laundry Utility Rm in House
Exterior
Exterior Feature Storage
Garage None
Roof Type Composition
Street Surface Concrete
Private Pool No
Building
Story 1
Unit Location On Corner
Entry Level Level 1
Foundation Slab
Sewer Public Sewer
Water Public Water
Structure Type Brick,Wood
New Construction No
Schools
Elementary Schools Simms Elementary
Middle Schools La Marque Middle School
High Schools La Marque High School
School District 52 - Texas City
Others
Pets Allowed With Restrictions
HOA Fee Include Exterior Building,Grounds,Trash Removal,Water and Sewer
Senior Community No
Tax ID 3552-0010-1007-000
Ownership Full Ownership
Energy Description Ceiling Fans,Digital Program Thermostat
Acceptable Financing Cash Sale, Conventional, FHA, Investor, VA
Tax Rate 2.3091
Disclosures Sellers Disclosure, Special Addendum
Listing Terms Cash Sale, Conventional, FHA, Investor, VA
Financing Cash Sale,Conventional,FHA,Investor,VA
Special Listing Condition Sellers Disclosure, Special Addendum
Pets Description With Restrictions
Read Less

Bought with Denise Lewis Properties
GET MORE INFORMATION




