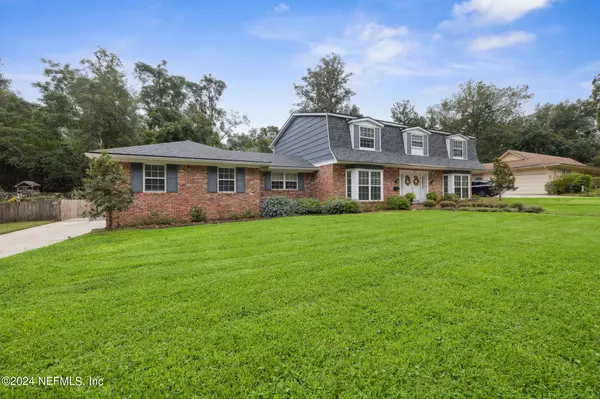For more information regarding the value of a property, please contact us for a free consultation.
3867 BUCKSKIN TRL E Jacksonville, FL 32277
Want to know what your home might be worth? Contact us for a FREE valuation!

Our team is ready to help you sell your home for the highest possible price ASAP
Key Details
Sold Price $630,000
Property Type Single Family Home
Sub Type Single Family Residence
Listing Status Sold
Purchase Type For Sale
Square Footage 3,229 sqft
Price per Sqft $195
Subdivision Colony Cove
MLS Listing ID 2047922
Sold Date 11/01/24
Style Traditional
Bedrooms 5
Full Baths 3
Half Baths 1
Construction Status Updated/Remodeled
HOA Fees $29/ann
HOA Y/N Yes
Originating Board realMLS (Northeast Florida Multiple Listing Service)
Year Built 1969
Annual Tax Amount $2,861
Lot Size 0.370 Acres
Acres 0.37
Property Description
**Sellers happy to accept back up offers** Located in the ever sought after community of Colony Cove, nestled along the high bluff of Ft. Caroline Rd, sits 3867 Buckskin Trail. Modernized and updated from the studs to the roof top, this quintessential American beauty is ready for you, and it's next chapter. From the double door entry way, enter the open foyer, graced with solid oak wood staircase leading to all the bedrooms upstairs. Take your time to meander the downstairs open floor plan, offering formal greeting room, formal dining room and a large inviting family room for those cozy fireside chats. Designed with the professional chef in mind this spacious kitchen is an entertainers delight, adorned with a quartzite island large enough for everyone to bake, shape dough, roll pasta or charcuterie to their hearts content. Storage abound, seating too, this truly is the heart of the home. Strolling on though the kitchen, head to the guest-suite, fitted with it's own entry way. A large addition that has a full bathroom, and the ability to have a kitchenette built in to the entry way if so desired. It's a wonderful feature for those who are looking for a home with a private suite for extended family or guest. Walk back into the main home past the laundry room, fitted with a walk in pet shower, and utility area for grooming. All our fur babies need their own room too these days.
With all the main 5 bedrooms being upstairs, each a comfortable size for a queen bed and organizer in closets, offers a great space for whomever uses the room as their own. The master is a lot larger with two walk in closets with organizers and spa like bathroom with separate tub, walk in shower and dual sinks.
Not to be outdone by the inside of the home, the outside offers a beautifully updated heated, saltwater, in-ground pool and spa, with a screened in lanai to keep those pesky insects away when you're enjoying time with friends around the pool. The kitchen window was specifically design as a pass through for food when entertaining guests at your cook outs. With so many wonderful features that have been added, upgraded and modernized in this home, it's hard to mention them all in the write up. If you need more information on the home that you cannot find in the document section, please reach out to the listing agent.
Location
State FL
County Duval
Community Colony Cove
Area 041-Arlington
Direction From I295, exit Fort Caroline Rd, head West on Fort Caroline, to Colony Cove community on right. Take first right on Buckskin Trail East and home will be a short way down on your right.
Interior
Interior Features Ceiling Fan(s), Eat-in Kitchen, His and Hers Closets, In-Law Floorplan, Kitchen Island, Pantry, Primary Bathroom -Tub with Separate Shower, Smart Thermostat, Vaulted Ceiling(s), Walk-In Closet(s)
Heating Heat Pump
Cooling Central Air, Electric
Flooring Tile, Wood
Fireplaces Number 1
Fireplaces Type Electric
Fireplace Yes
Laundry Electric Dryer Hookup, Lower Level, Sink, Washer Hookup
Exterior
Garage Additional Parking, Attached, Garage
Garage Spaces 2.0
Fence Back Yard, Wood
Pool In Ground, Gas Heat, Heated, Screen Enclosure
Utilities Available Cable Available, Electricity Connected, Sewer Connected, Water Connected
Waterfront No
Roof Type Shingle
Total Parking Spaces 2
Garage Yes
Private Pool No
Building
Faces West
Sewer Public Sewer
Water Public
Architectural Style Traditional
Structure Type Frame
New Construction No
Construction Status Updated/Remodeled
Others
HOA Name Colony Cove Civic Association Inc
Senior Community No
Tax ID 1114140034
Security Features Security System Owned,Smoke Detector(s)
Acceptable Financing Cash, Conventional, VA Loan
Listing Terms Cash, Conventional, VA Loan
Read Less
Bought with KELLER WILLIAMS REALTY ATLANTIC PARTNERS SOUTHSIDE
GET MORE INFORMATION




