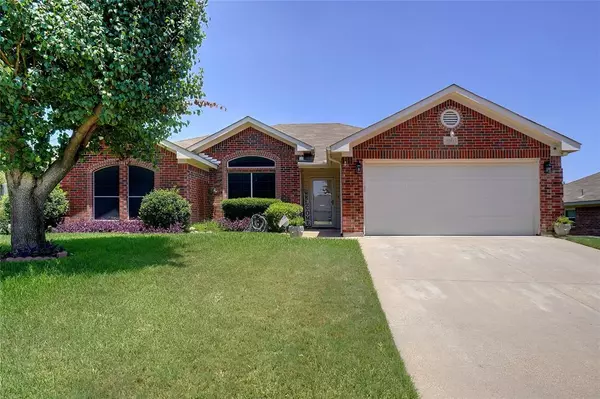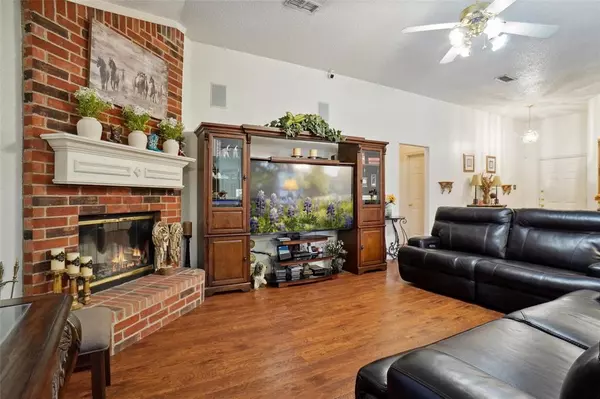For more information regarding the value of a property, please contact us for a free consultation.
5202 High Island Drive Arlington, TX 76017
Want to know what your home might be worth? Contact us for a FREE valuation!

Our team is ready to help you sell your home for the highest possible price ASAP
Key Details
Property Type Single Family Home
Sub Type Single Family Residence
Listing Status Sold
Purchase Type For Sale
Square Footage 1,829 sqft
Price per Sqft $182
Subdivision Regency Highpoint Add
MLS Listing ID 20667506
Sold Date 11/04/24
Style Traditional
Bedrooms 3
Full Baths 2
HOA Y/N None
Year Built 1998
Annual Tax Amount $3,878
Lot Size 10,585 Sqft
Acres 0.243
Lot Dimensions 111x122x13x150
Property Description
GENERATOR & PROPANE TANK CONVEY WITH PROPERY*LOCATED IN REGENCY HIGHPOINT ADDITION, ARLINGTON*ONE STORY BEAUTY IN CHARMING NEIGHBORHOOD*METICULOUSLY MAINTAINED*UPDATED W NEW FLOORING, APPLIANCES & COUNTERTOPS*LOVELY KITCHEN W UPDATED APPLIANCES, GRANITE COUNTERS, BREAKFAST BAR* EXTENSIVE LAMINATE FLOORING*3 BED, 2 BATH,2 CAR, 1 LIVING*FAMILY ROOM W FIREPLACE*ROOF REPLACED 2017*HVAC SYSTEM REPLACED*SURROUND SOUND IN 4 ROOMS*ALL ELECTRIC HOME*RECENTLY PAINTED*HOT TUB CONVEYS IN GREAT BACKYARD W EXTENDED PATIO* LARGE PLAY YARD, WOOD FENCE ,LARGE TUFF SHED & LOVELY LANDSCAPING*LOT IS .243 (111 X 122 X 13 X 150) SURVEY AVAILABLE*SOLAR SCREENS*KENNEDALE ISD*SEE 360 TOUR , SURVEY & AMENITIES SHEET ON NTREIS*
Location
State TX
County Tarrant
Direction I-20 to (S) 287 service road, to Little School Road (S) to Treepoint Drive (SE) to High Island Drive (S).
Rooms
Dining Room 2
Interior
Interior Features Built-in Features, Cable TV Available, Chandelier, Double Vanity, Flat Screen Wiring, Granite Counters, High Speed Internet Available, Open Floorplan, Pantry, Sound System Wiring, Walk-In Closet(s)
Heating Central, Electric
Cooling Ceiling Fan(s), Central Air, Electric
Flooring Carpet, Laminate
Fireplaces Number 1
Fireplaces Type Brick, Living Room, Wood Burning
Appliance Dishwasher, Disposal
Heat Source Central, Electric
Laundry Electric Dryer Hookup, Utility Room, Full Size W/D Area, Washer Hookup
Exterior
Exterior Feature Rain Gutters, Private Yard, Storage
Garage Spaces 2.0
Fence Wood
Utilities Available City Sewer, City Water, Curbs, Electricity Connected, Individual Water Meter, Propane, Sewer Available, Underground Utilities
Roof Type Composition,Shingle
Total Parking Spaces 2
Garage Yes
Building
Lot Description Corner Lot, Few Trees, Landscaped, Sprinkler System, Subdivision
Story One
Foundation Slab
Level or Stories One
Structure Type Brick,Wood
Schools
Elementary Schools Delaney
High Schools Kennedale
School District Kennedale Isd
Others
Restrictions Deed
Ownership SEE OFFER GUIDELINES
Acceptable Financing Cash, Conventional, FHA, VA Loan
Listing Terms Cash, Conventional, FHA, VA Loan
Financing VA
Special Listing Condition Survey Available
Read Less

©2024 North Texas Real Estate Information Systems.
Bought with Alessandra Sanchez • EXP REALTY
GET MORE INFORMATION




